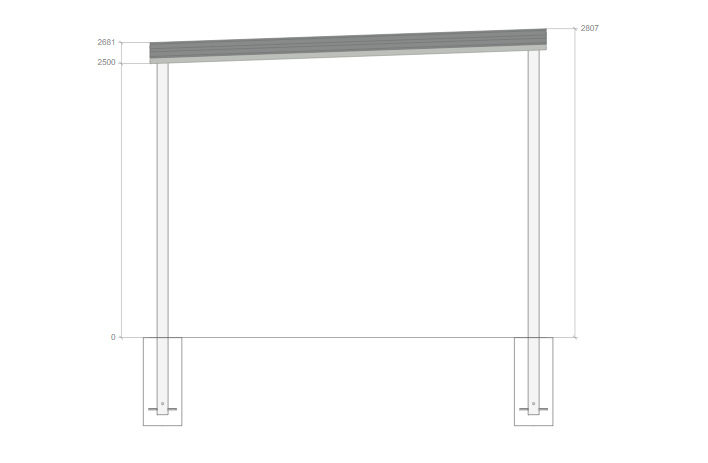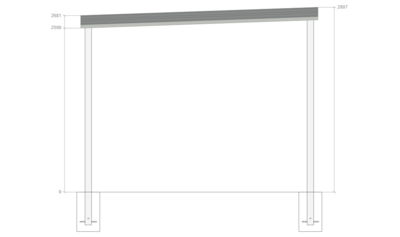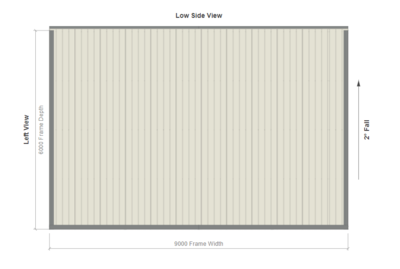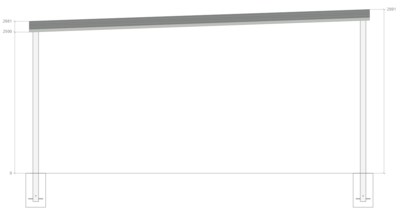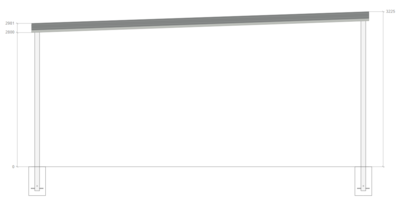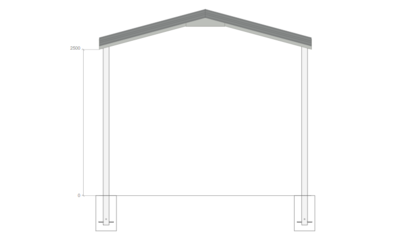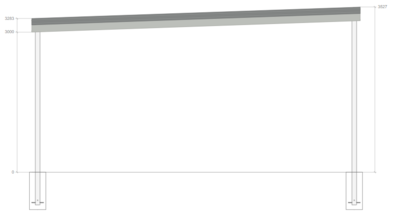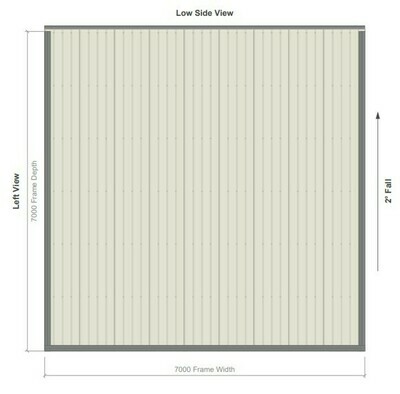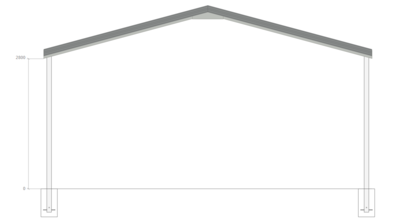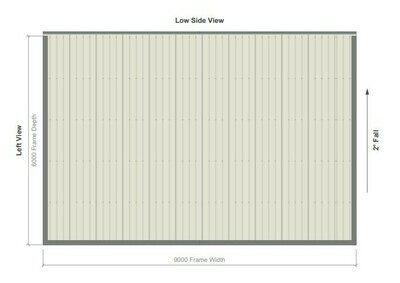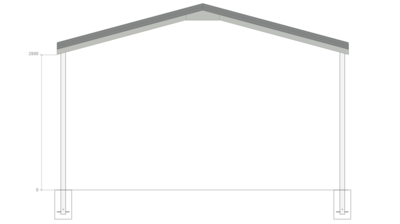
3.6M X 6M X 2.5M SKILLION ROOF CARPORT REG B TC2.5
DETAILS OF THIS CARPORT
Dimensions – 3600 x 6000 x 2807
Posts – 100×100 SHS Grade C450L0
Rafters & Purlins – G450 Purlins
Footings – Cast in concrete
Cladding – TrimDek 0.42 BMT Zinc or Colorbond
Roof Colour – Zinc or Colorbond
Fascia – Zinc or Colorbond
Barge – Gutter – Downpipe – Zinc or Colorbond
Mass – 379.1 kg
Quality Recognise Suppliers
Purlins & Battens = Lysaght Bluescope
Steel Brackets and Posts = Stoddart
Fasteners = CDA Eastland
This is a freestanding roof only structure. It is assumed that cars, goods or materials stored under the roof block less than 50 percentage of the cross section exposed to the wind.
SITE DESIGN SPECIFICATIONS
Site – Region B, TC2.5 without Shielding
Building Class – 10a
Terrain with a few trees or isolated obstructions. This category is intermediate between TC2 and TC3 and represents the terrain in developing outer urban areas with scattered houses, or large acreage developments with fewer than ten buildings per hectare. A building that has no protection from wind in the immediate area.
Vdesign = VR x Md x Ms x Mt x Mz,Cat
Vdesign = 57.0 x 1 x 1.0 x 1 x 0.87 = 49.59 m/s
Site Description: The site is not on the slope or crest of a hill, ridge or escarpment.
Foundations have been designed assuming an allowable bearing capacity of 100 kPa, undrained cohesion Cu = 50 kPa. Concrete Strength = 25 MPa.
PRICING INCLUSIONS
Delivery* if kit option taken
Engineering
Bill of Materials
Working Drawings
Connection Plans for building
Engineering Certificate
*Delivery subject to site access and location in an serviced area.
PRICE OPTIONS
= Purchase Engineering Drawings and Bill of Materials
= Balance required to manufacture and deliver the materials**(must have bought engineering prior)
= Purchase Engineering Drawings and Bill of Materials and the materials at the same time.
*Special Conditions and notes regarding purchasing Carports Read here
SPECIFIC EXCLUSIONS
- Drawings, other than detailed.
- Consent authority including any building, development or construction certificate application(s).
- Construction of the steel building and any foundations (the building is supplied as a kit).
- Insurance of the steel building once delivered to site or collected from the depot.
